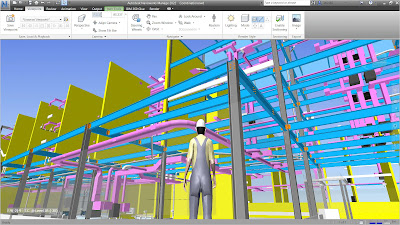What is Building Information Modelling?
Building Information Modelling (BIM) is a term coined to deal successfully with the problem of fragmentation & error in the process of building project creation till its implementation.
Building Information Modelling essentially means developing a system which can house or manage all of the information needed in a particular project in a single DATA REPOSITORY that could be accessed by all project participants and readily incorporated into all project documents
Building Information Modelling (BIM) is a term coined to deal successfully with the problem of fragmentation & error in the process of building project creation till its implementation.
Building Information Modelling essentially means developing a system which can house or manage all of the information needed in a particular project in a single DATA REPOSITORY that could be accessed by all project participants and readily incorporated into all project documents
BIM- Operational Network
BIM has a group of software's which are used to share the information with other so work in more simplified and efficient manner in which information can be Extracted, Exchange or Networked to support decision making regarding a building or any built asset.
These cycle of project gets connected through BIM and it gets easier for all the departments to work in efficient manner.
BIM applicability in Construction, Real Estate, Infrastructure & Project Management (CRIP) Industry.
A BIM can optimise overall construction time by highlighting bottlenecks & site constraints during construction work. In the USA, since 2007, it is mandatory to use BIM within the design process on any project funded by the GSA. Integration of BIM within the process may not reduce design & documentation time, but can minimize the efforts time and money required during the various construction phases. Moreover, good use of BIM improves participants efficiency &effective collaboration, thus speeding-up the entire process & produces operative information to run the facility.
A review of literature focusing on BIM in India shows limited adoption of the same by the construction industry.Even today more than 90% of the architectural & construction firms are using 2D CAD based tools for designing & development of the project. It was found that some organisation are proposing integration of BIM based tools during bidding stage, however these tools are not the part of design development stages and other stages despite realizing the benefits such as improved efficiency.
Benefits through BIM Process
- Design Visualization & improved design communication
- Improve coordination & clash detection.
- Automates the quantity take of process.
- All building data at one place through data repository
- BIM allows energy analysis for sustainable design at early phase of design.
List of Various Software's as Part of BIM Technology.
Architecture: Autodesk Revit Architecture, Graphisoft ArchiCAD, Nemetschek Allplan Architecture, Gehry Technologies.
Structures: Autodesk Revit Structure, Bentley Structural Modeler, Bentley Ram, STAAD & ProSteel, Telka Structure.




Our company have used Articulated Boom lift for construction work, That machine require supportive to operate safely, and most have built in legs for this purpose, that's y we happy to used this Boom Lift machine and supply.
ReplyDeleteI liked the way you wrote the article. It was very straightforward and your knowledge on the subject is fantastic.
ReplyDeleteBIM documentation in USA
Thank you so much Jessica
DeleteIn Indian market usually BIM use is not so popular. Because BIM could be very useful for town planning.
ReplyDeleteI got here much interesting stuff. The post is great! Thanks for sharing it! BIM
ReplyDeleteThank you Micheal Alexander
DeleteThank you for posting such a great blog. I found your website perfect for my needs. Read About BIM Implementation Plan
ReplyDeletethanks for sharing information
ReplyDeleteBIM Solutions in USA
thanks for sharing information
ReplyDeleteBIM Project Management
Thank you for the article BIM Global Solutions, It is helpful
ReplyDeleteReally very nice information..... It is very useful information for every BIM designers, drafters, architects and engineers. If you want to know more about BIM Services Get In Touch With Us :-
ReplyDeleteBuilding Information Modeling Company
Para llegar a ser un profesional experto en la metodología BIM yo siempre recomiendo el master BIM de la escuela especializada de 24studio Lab. Creo que es la mejor formación de BIM en España. Por si os puede interesar...
ReplyDeleteReally, your blog is very nice and informative. you want to know more about Buiding information modelling. Get in Touch with :
ReplyDeleteSilicon Engineering Consultant PTY LTD